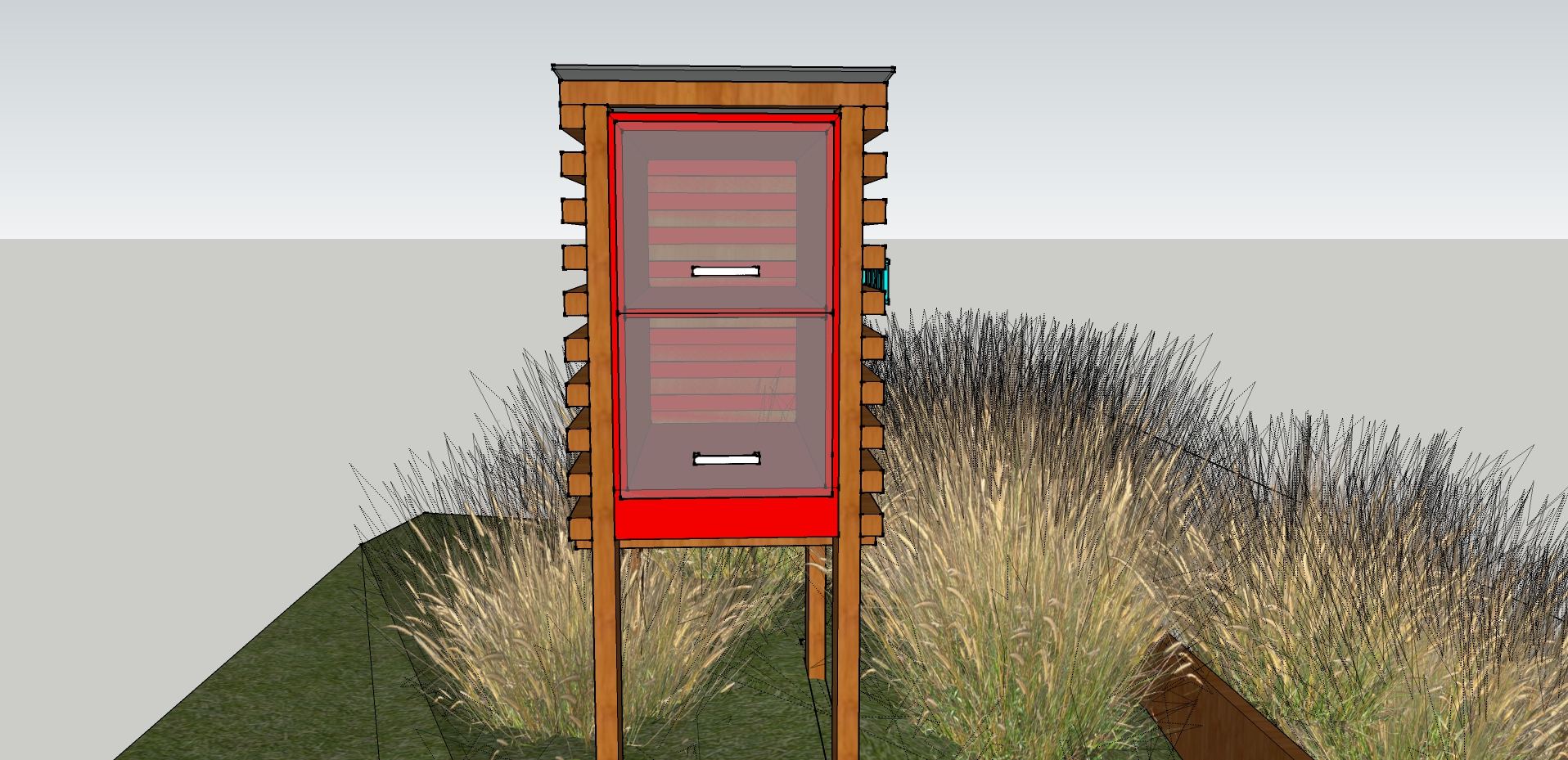A quick modeling exercise to see how our proposed little free library could fit onto the site.
We’re continuing to work on our Little Free Library! See our previous post here.
The Mill City Neighborhood, where the library is to be located, is comprised mainly of single family residences, and historically a home sat on the proposed lot. All that remains now are some concrete steps and a few trees. Realizing potential in these existing structures, we decided to place our Little Free Library at the top and just to the side of the stair, creating a “front porch feel”. Incorporating found objects into the design, the actual LFL is a re-purposed filing cabinet. In order to further protect the books from the elements, we intend to build a roofed structure to house the filing cabinet, which is made up of donated cedar planks. The base of this structure transitions into a planter that aligns with the stair. The planter wall is divided into two terraces and will be planted with ornamental grasses and other colorful plant material. It also provides an opportunity for signage for the library and the community garden. The goal of the design is that the library will serve multiple functions, first as a free book exchange for the community, and second as a ‘Phase One’ of the main entrance to the future community garden. Our hope is that this small project will further spur neighborhood interest and involvement as this community initiative moves forward.
The little free library/red cabinet housing under construction.
So far we have had one work day and made a lot of progress. First we cleaned and painted the filing cabinet. Then we built the structure to house the filing cabinet as well as the front panel for the planter beds. Next, we will be doing a little site prep and excavation for the installation of the planter walls and Library structure. The final installation day is this coming Saturday. We will be planting and adding any last finishing touches. We are very excited to see this through, and can’t wait to post an update on the finished project!





