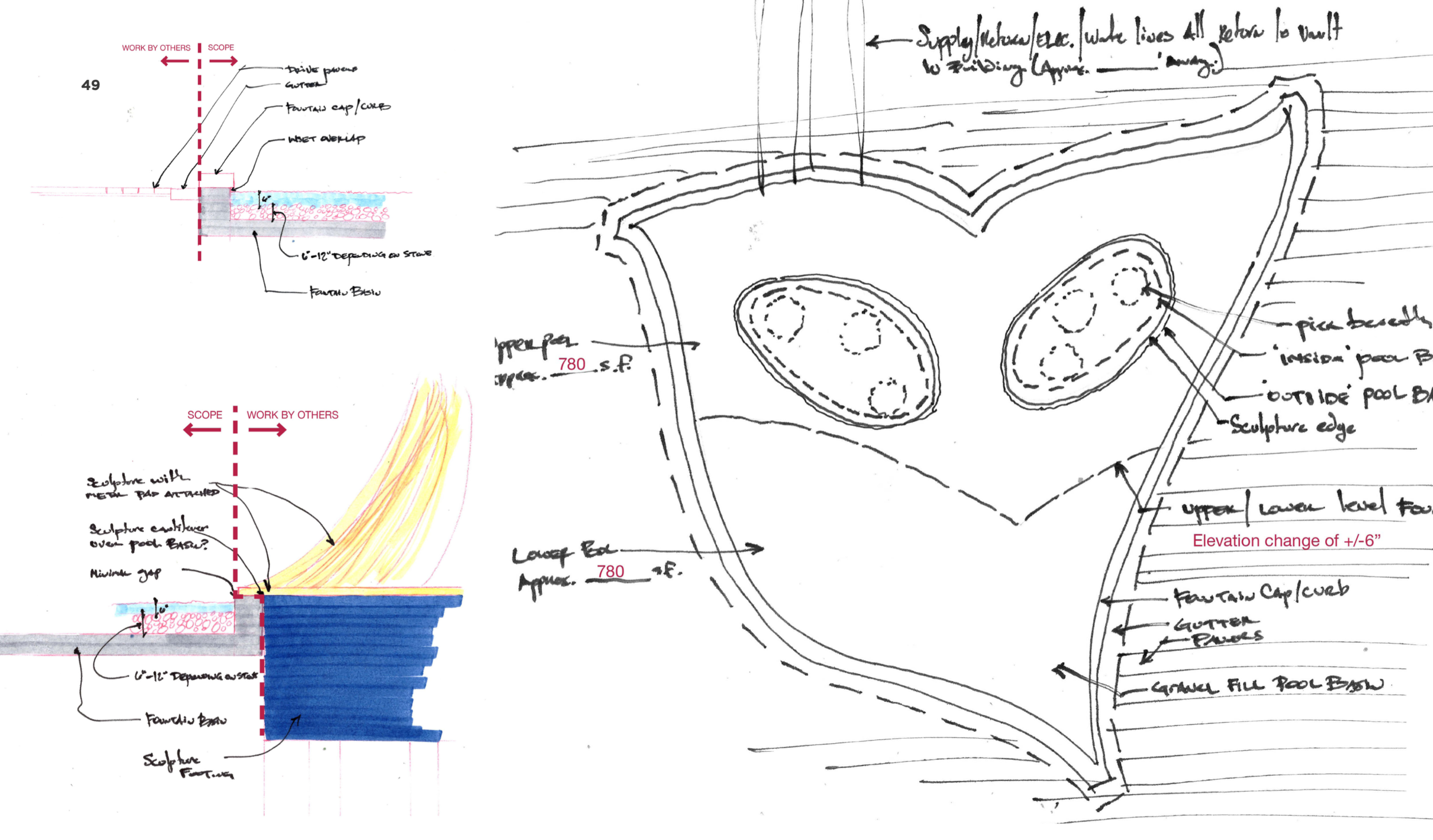Dynamic Landscape Architecture Blends Technology, Culture, Entertainment, Art, and Nature Across Five City Blocks of Downtown Dallas
DALLAS--(BUSINESS WIRE)--Studio Outside, the lead landscape architect for AT&T’s redeveloped campus in Downtown Dallas called the AT&T Discovery District, is excited to celebrate the completion of this iconic property with lead architecture firm Gensler. The updated campus is more than the company’s headquarters, it is an immersive experience that brings to life AT&T’s reinvention as a global leader in telecom, media and technology. The campus adds a whole new dimension to Downtown Dallas, integrating AT&T’s corporate offices with incredible amenities for the community that are innovative, safe, walkable, and accessible.
“It was clear we would need to work closely with the City of Dallas and all of the key teams as closely as possible because of all of the unique elements we designed into the project”
The one-of-a-kind corporate campus was designed to provide a vibrant urban center for AT&T employees, visitors, and the community to enjoy for daily life, special events, and large civic gatherings. It includes the unimpeded, pedestrian-only Plaza that features beautiful lawns and seating areas mixed in with sensory media experiences. The 104-foot-tall Media Wall wraps around the building, and the 30-foot-tall Globe features interactive light and sound experiences that also function as a stage for performances.
The campus sits across five blocks and connects five distinct buildings that make-up AT&T’s corporate offices. Because each building was built in different time periods, it was essential to design The Plaza to connect everything. The redeveloped campus is designed to seamlessly blend a variety of buildings and spaces into one cohesive district. The materials used across the Plaza were carefully selected to reflect the variety of materials of each building, creating a sense of connection, collaboration, and cohesion.
Studio Outside’s approach was to unify the existing campus by developing a connective open space defined by a unified granite paving system, naturalized plant materials, a thoughtful activated lighting plan and spectacular fountains.
“Our team is really proud to be part of this unique urban campus project. It has really become a point of civic pride for Dallasites to have a global leader like AT&T located here and contribute such an amazing, new district for the community to experience and be part of,” said Kent Mendenhall, principal at Studio Outside. “AT&T and Gensler challenged us to help create a cohesive environment that would spark human connection and also celebrate the incredible technology and media installed at the plaza. We made sure to create spaces of varying sizes to account for an array of gatherings and outdoor activations including screenings, concerts, art installations, and everyday collaboration and dining.”
One of Studio Outside’s key areas of expertise is working with municipalities in collaborative public-private partnerships to re-envision public spaces and create new infrastructure solutions that benefit the client as well as the community at large.
“It was clear we would need to work closely with the City of Dallas and all of the key teams as closely as possible because of all of the unique elements we designed into the project,” said Carolyn Perna, principal for Studio Outside. “The city and all of our partners were very supportive of the vision. Our team helped lead collaboration across the city, civil engineers, MEP engineers, designers and contractors to help ensure we implemented creative solutions so that this complex project could be executed well.”
The campus also has a focus on sustainability including leading-edge water and tree conservation systems. It is SITES Silver landscape, a comprehensive rating system designed to distinguish innovative, sustainable landscapes.
The AT&T Discovery District Design Team includes:
Landscape Architecture: Studio Outside and Ten Eyck Landscape Architects, Architecture: Gensler Dallas, Lighting Design: Paul Helms Design Consultants, Fountain Design: Fluidity, Civil Engineer: Kimley Horn
To learn more about AT&T Discovery District, please visit: https://discoverydistrict.att.com/.
ABOUT STUDIO OUTSIDE
Studio Outside is a landscape architectural practice in Dallas, Texas, that thrives on the challenge of projects which demand a comprehensive intellectual, artistic and collaborative design process. Passionate about all facets of landscape architecture, the studio has completed projects of many types and locations around the world, ranging widely from high profile public spaces to high-end residential properties. The team’s passion for design drives them to pursue projects that require original thought and intense detailing, drawing upon years of experience with many cultures and a wide diversity of construction techniques. Studio Outside aspires to design places that demand a thoughtful and refined aesthetic while also incorporating sensitivity and intrigue for the human experience.
For more information about the Studio Outside team, please visit: https://www.studiooutside.us/.
















