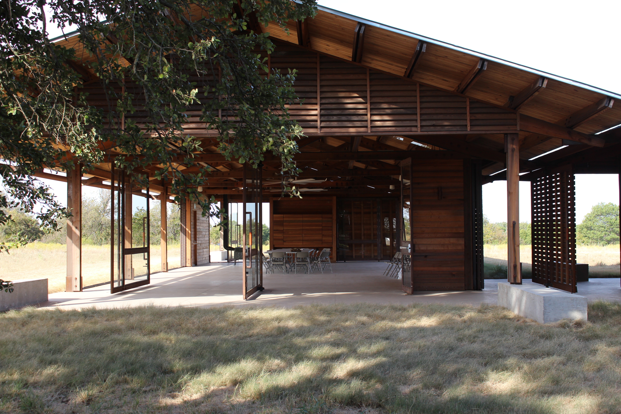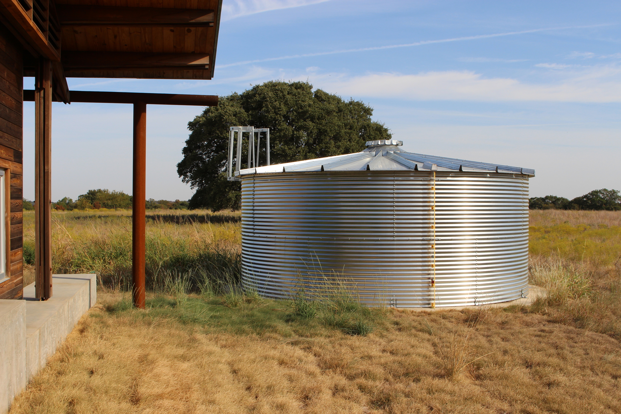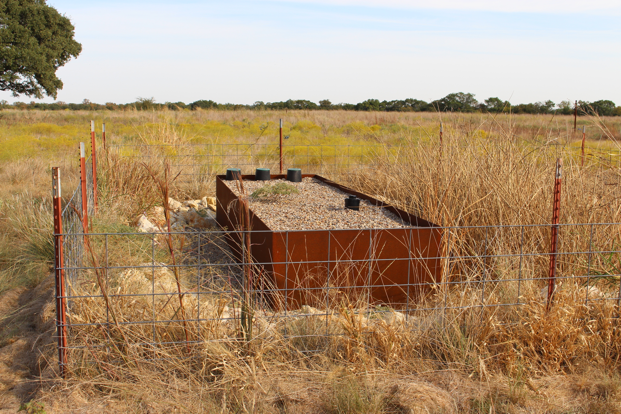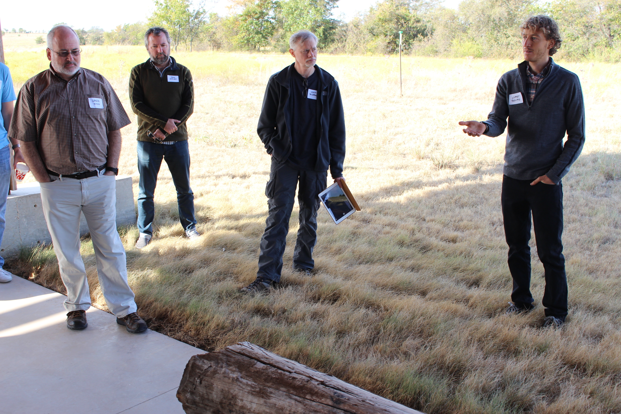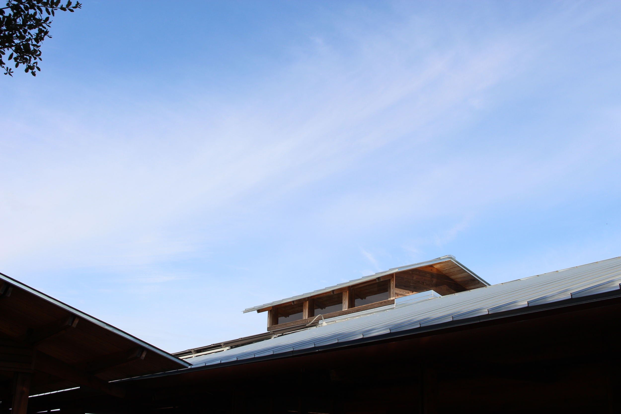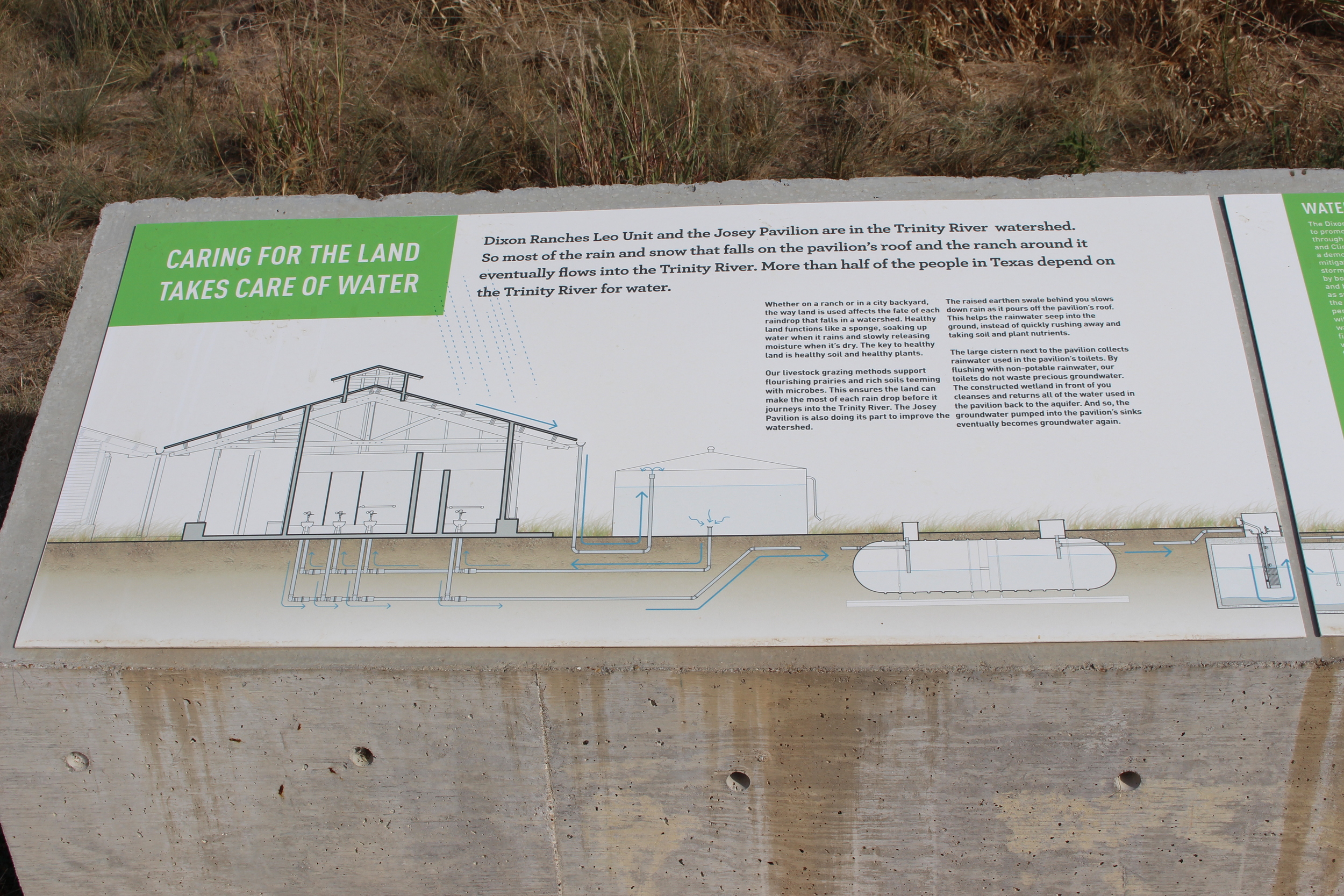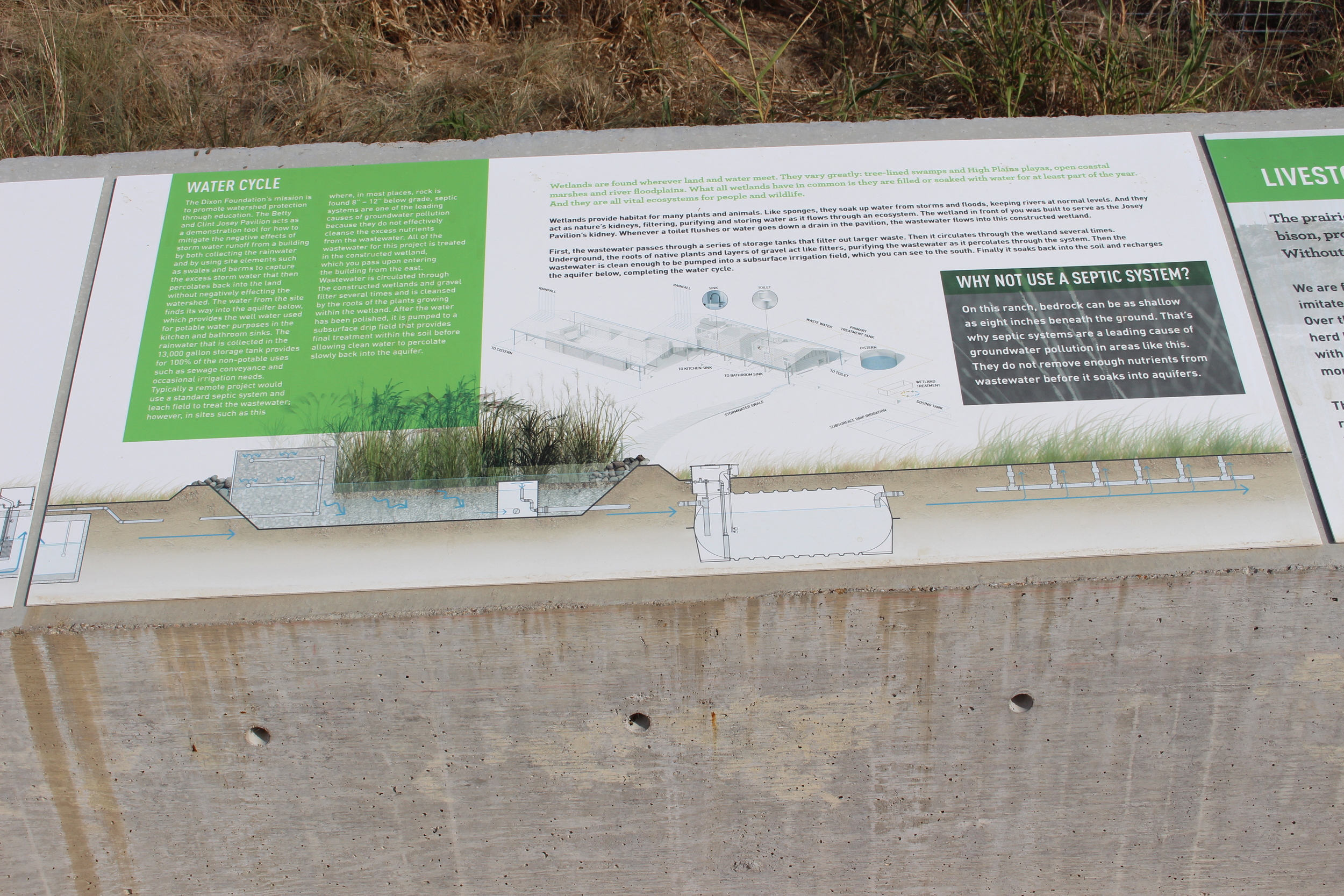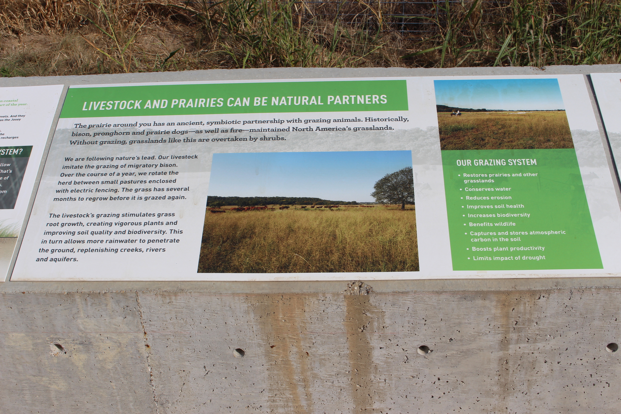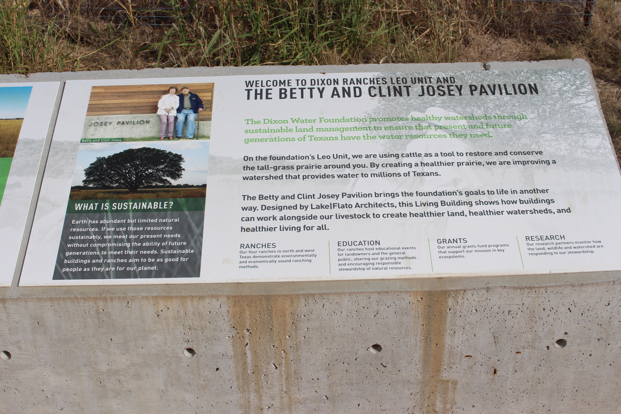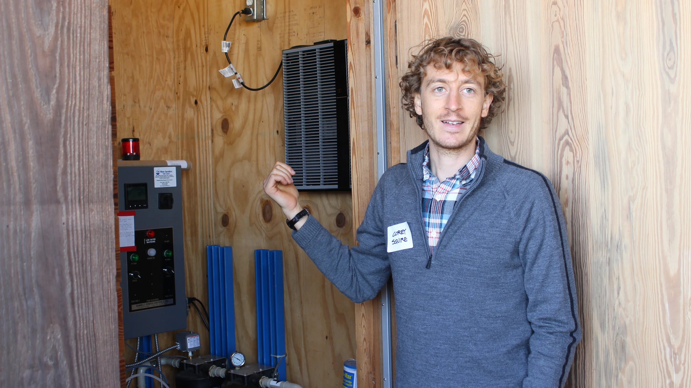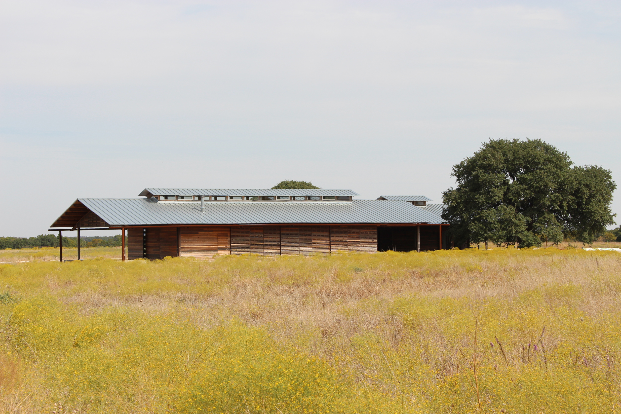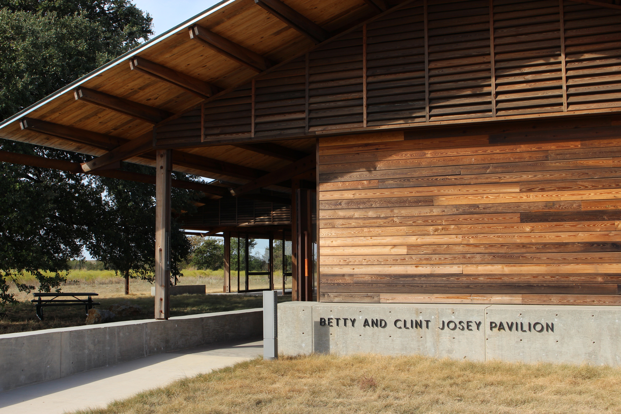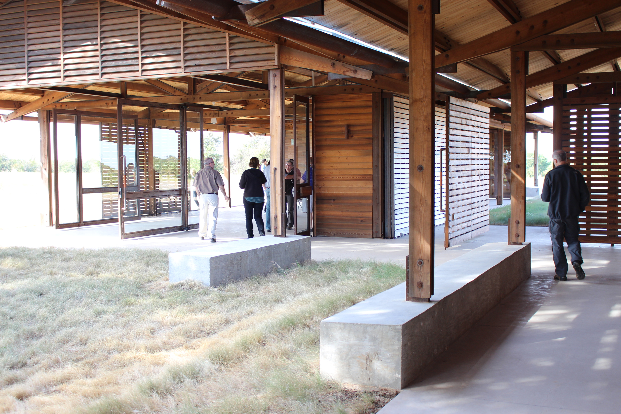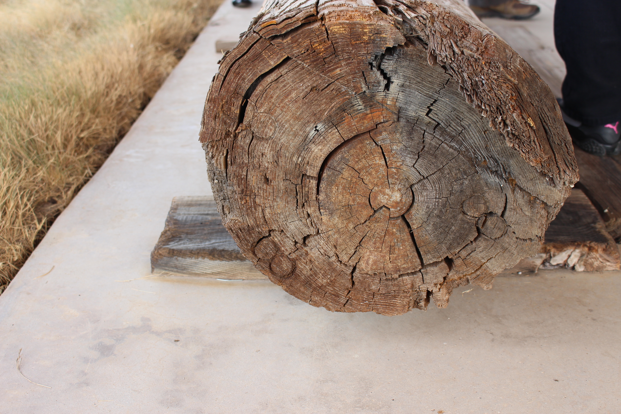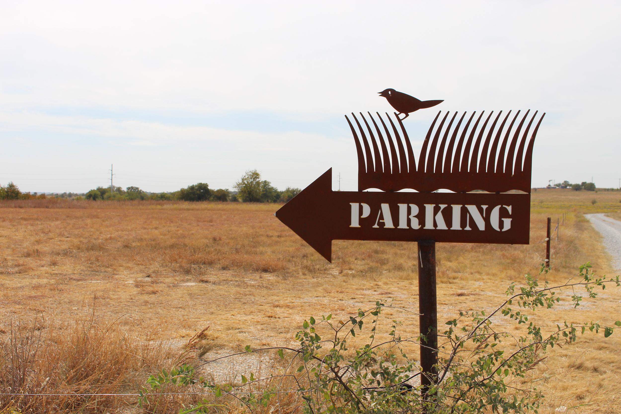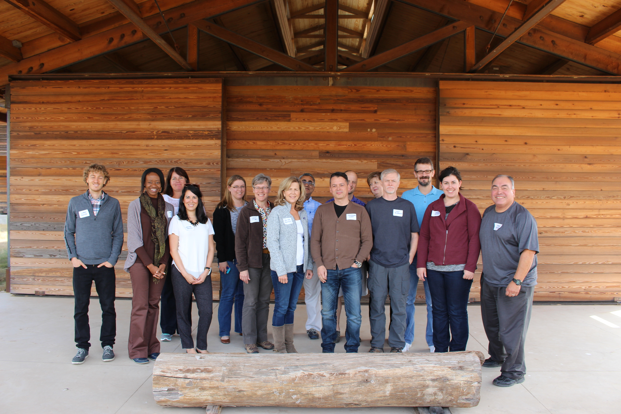About a week ago I had the privilege of joining members of the U.S. Green Building Council North Texas Chapter and fellow members of the Living Building Challenge North Texas Collaborative on a trip to Leo Ranch outside Decatur, Texas, to visit the Betty and Clint Josey Pavilion, a building designed by Lake|Flato Architects and on track to be the first Living Building in Texas.
For a building to identify as a Living Building, it must meet the requirements of the Living Building Challenge, a building certification program that establishes the highest measure of sustainability in the built environment. The Challenge is comprised of seven performance categories called Petals: Place, Water, Energy, Health and Happiness, Materials, Equity and Beauty.
The Josey Pavilion is a suitable building for the Challenge because as an education center, gathering place and a demonstration site for the Dixon Water Foundation, an organization that promotes healthy watersheds using sustainable land management practices, the site promotes ecological stewardship.
“Everybody who comes through here is going to learn about this building as much as our ranches,” said Melissa Bookhout, Secretary/Treasurer and North Texas Education Director for the Dixon Water Foundations. “We feel very privileged to be a part of this building.”
Corey Squire, Sustainability Coordinator at Lake|Flato Architects lead the tour and presentation of the Pavilion and highlighted some of the milestones the building overcame to move closer to Living Building status. Squire described, in more detail, three of the seven imperatives of the Living Building Challenge that the architect focuses on: Water, Materials and Energy.
For example, as a part of the certification process, the Architect had to tabulate how much water the Pavilion used monthly. In the following video, Squire goes into detail about measuring the Pavilion’s water usage:


