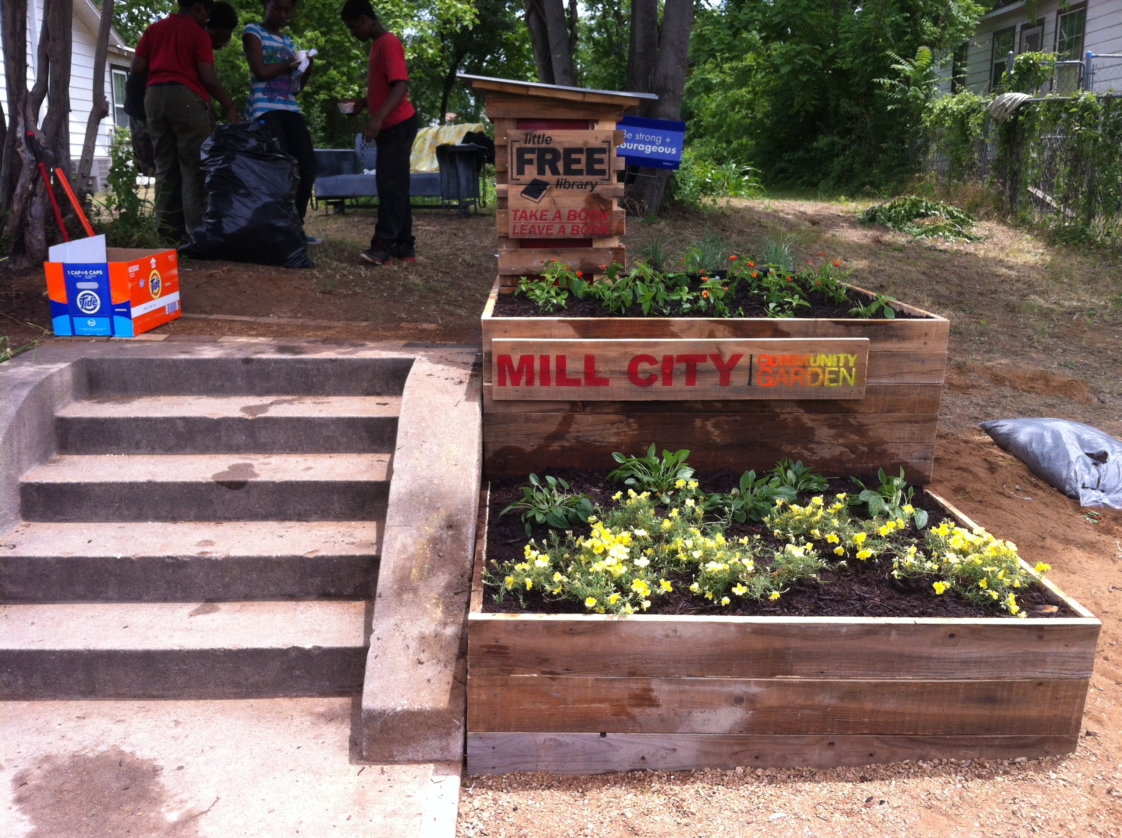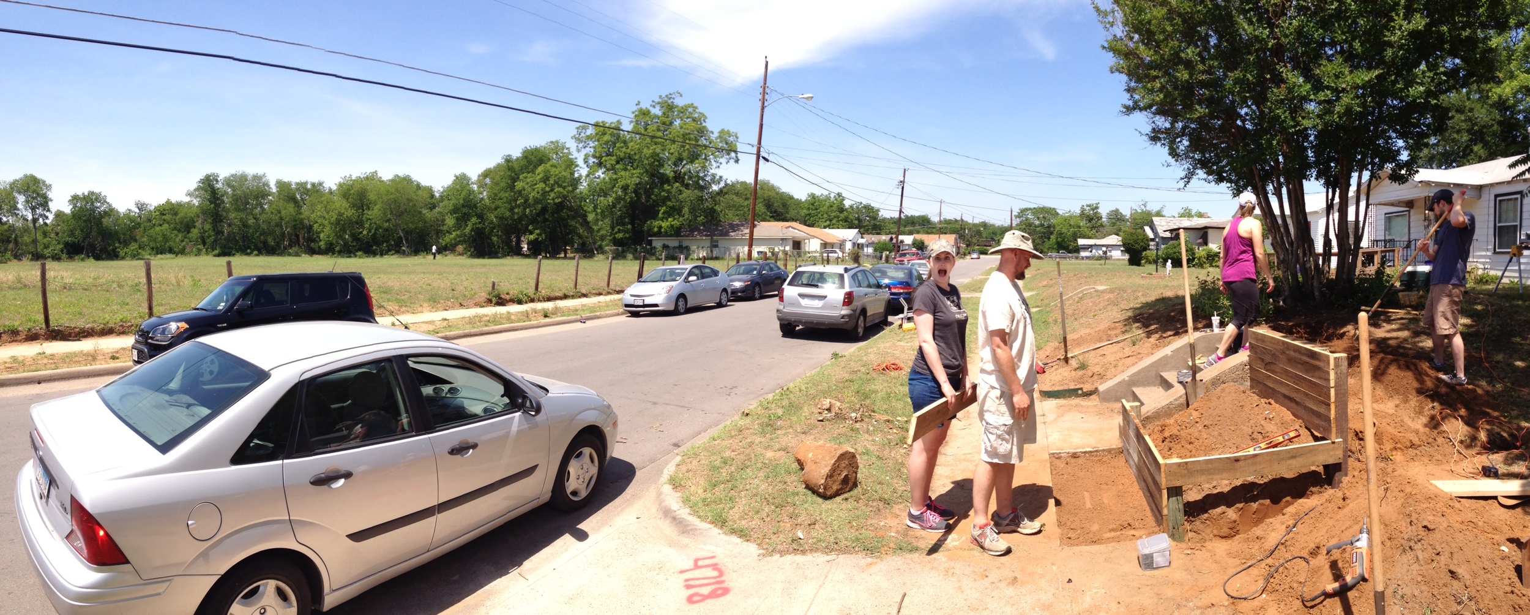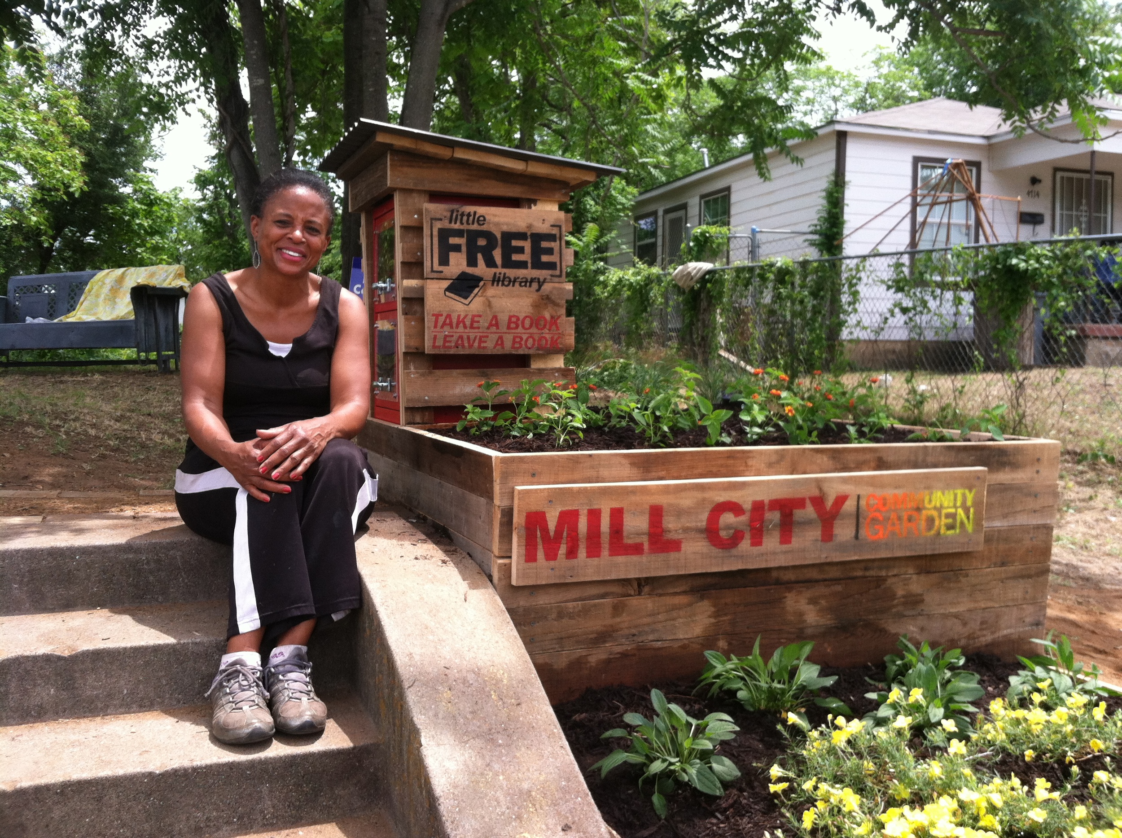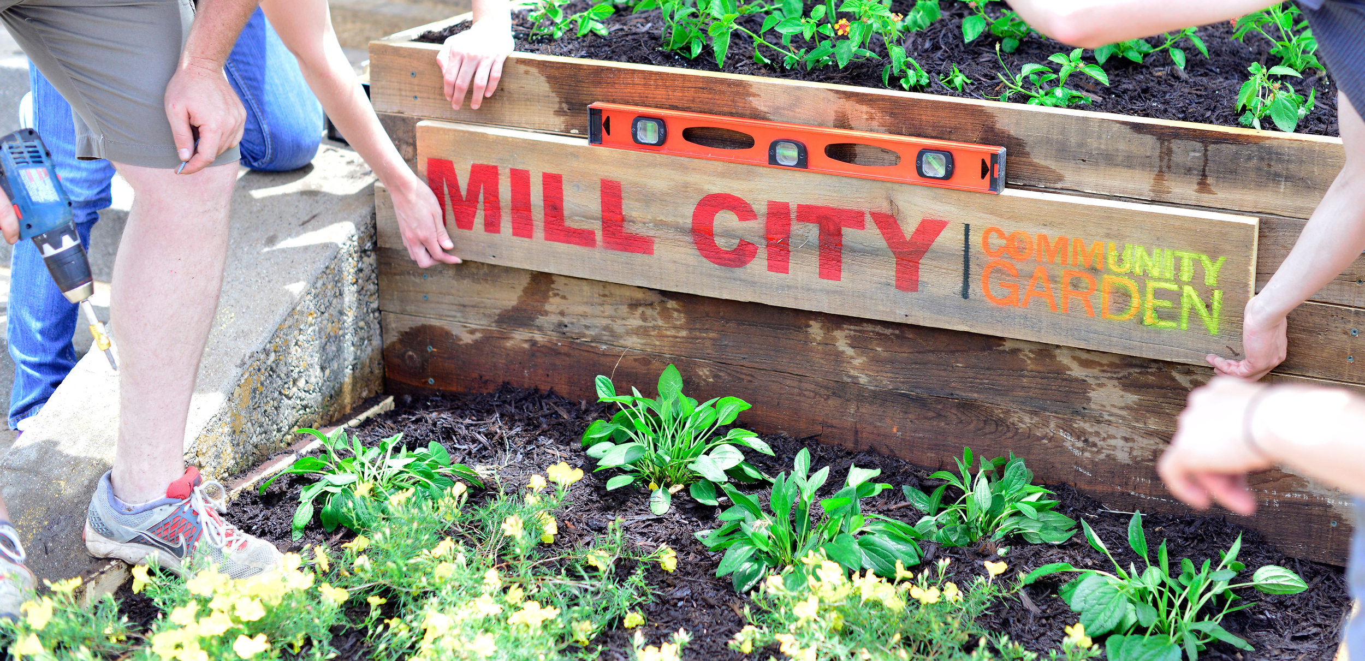This post is a continuation of our Little Free Library series, see the previous post and our first post that explains the project.
Studio Outsiders converged on the Mill City Neighborhood last weekend to construct our Little Free Library, the design of which has been in process over the last couple months. Mill City is neighborhood located to the southeast of Fair Park in South Dallas, and only about a 10-minute drive from the office!
Alendra, the steward of the Little Free Library and our point of contact, lives next door to the project site, on which she eventually envisions a community garden serving the neighborhood's residents. The Library is a great place to start, though, as sort of a "phase one" entry into the garden. As landscape architects, we were excited to be paired with a steward who already had in mind the integration of the built object and the garden surrounding it.
Our design incorporated a small terraced garden into the little library, sited adjacent to concrete steps left there from a house that used to sit on the lot. The stairs can easily be used as benches for readers of visitors to the garden to sit on, as well as eventually serving as an entry to the community garden. The Little Free Library is made from re-purposed materials, including cut cedar planks and a little red filing cabinet - all graciously donated by the coolest architectural surplus yard in Dallas called Orr-Reed Wrecking Co. The soil and mulch that we used was also donated by our friends at Soil Building Systems.
Check out more photos of the construction process for our Little Free Library below!
Photos by Charlie Pruitt, Amanda Frey, Allison Baker, Brian Halsell, Ellen Calhoun, Mark Thomas, and Peter Graves










