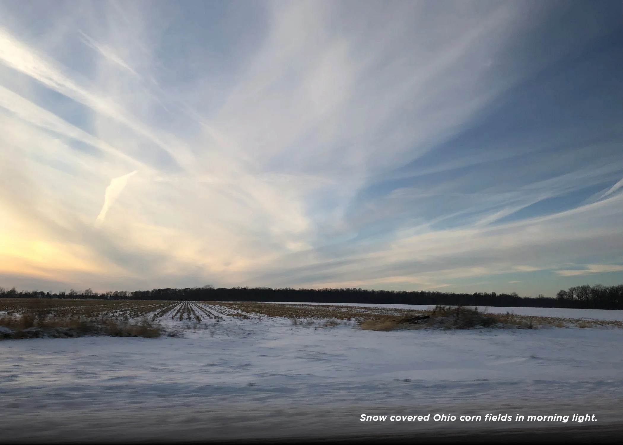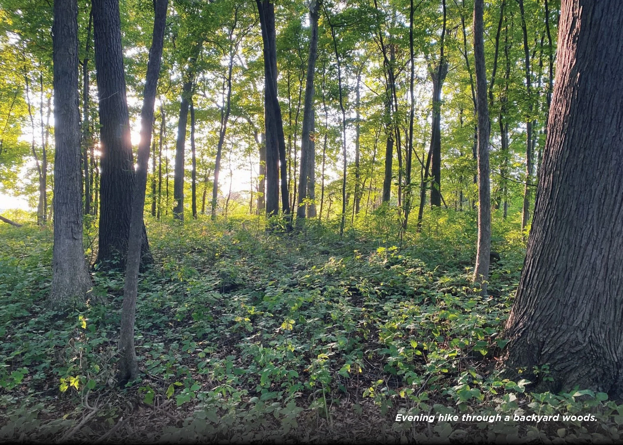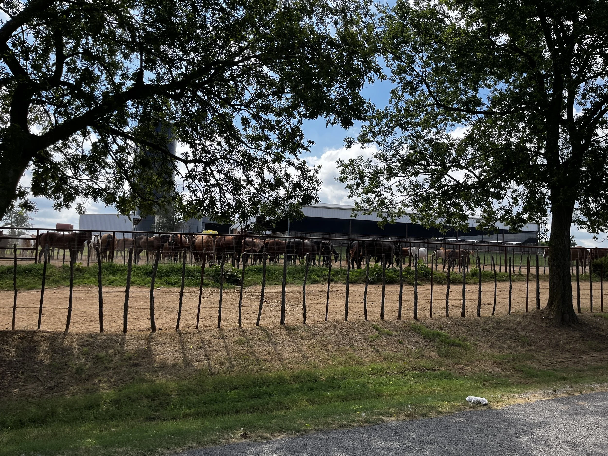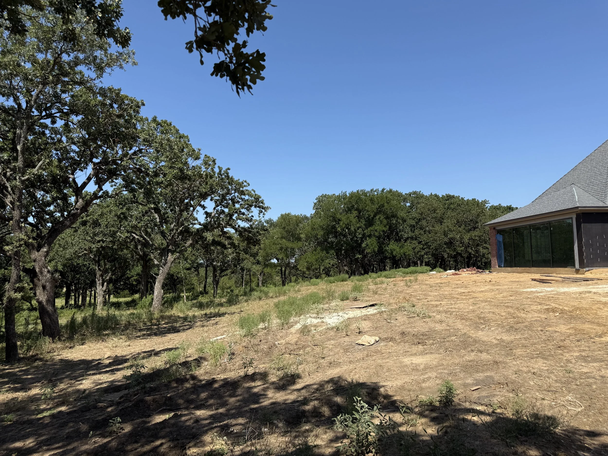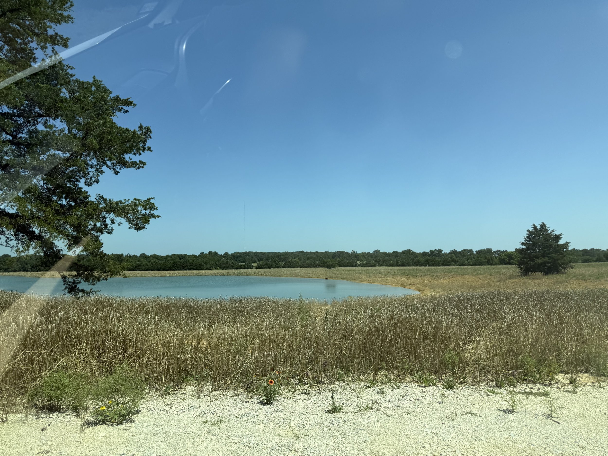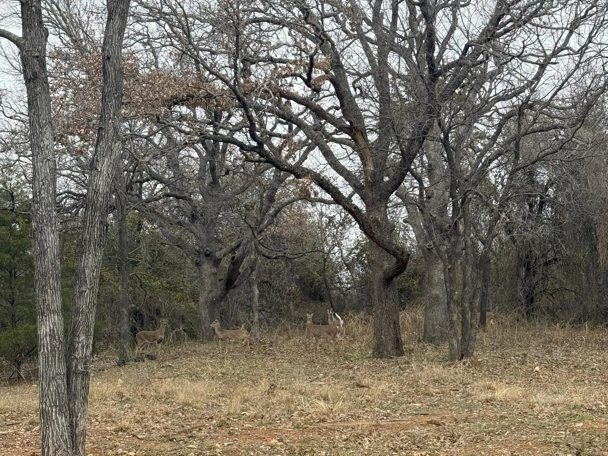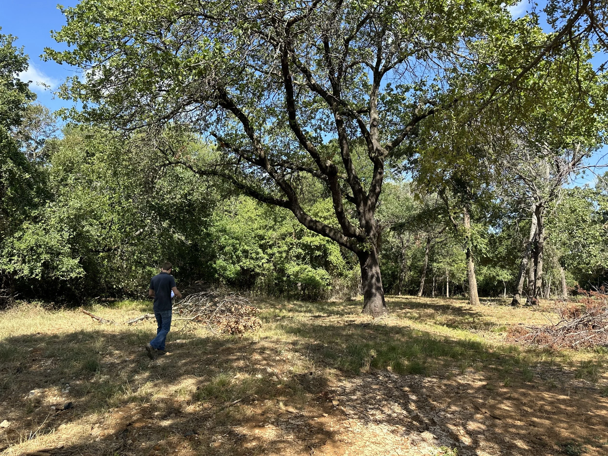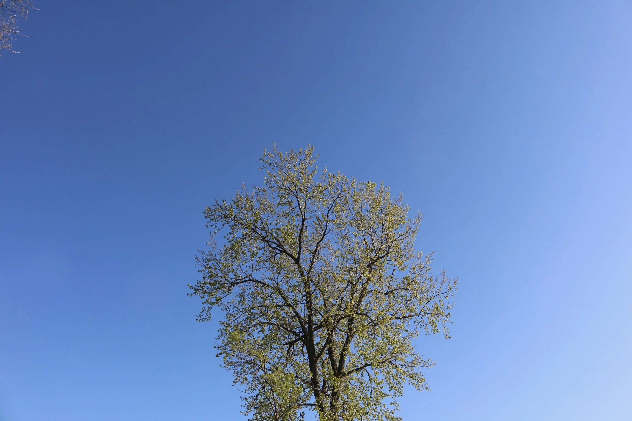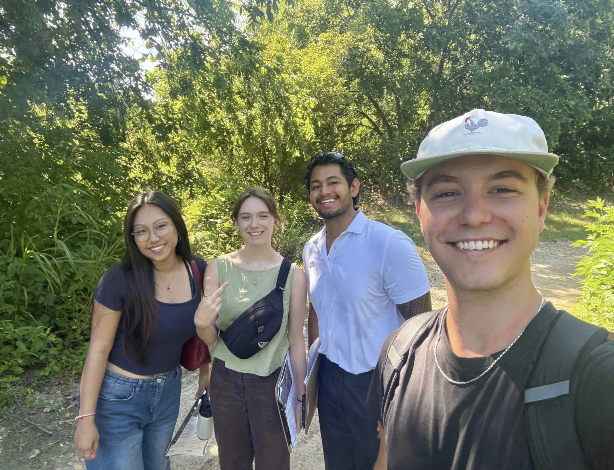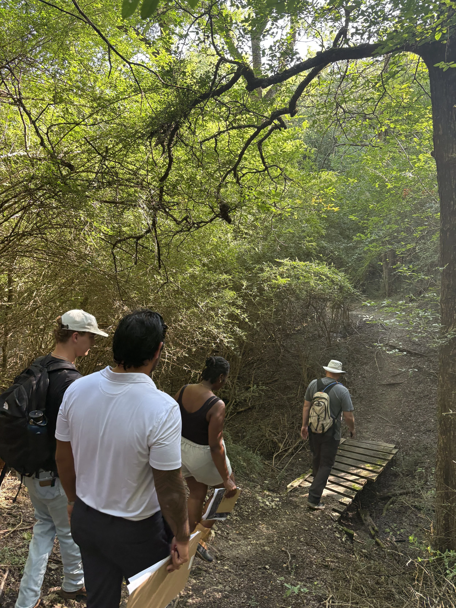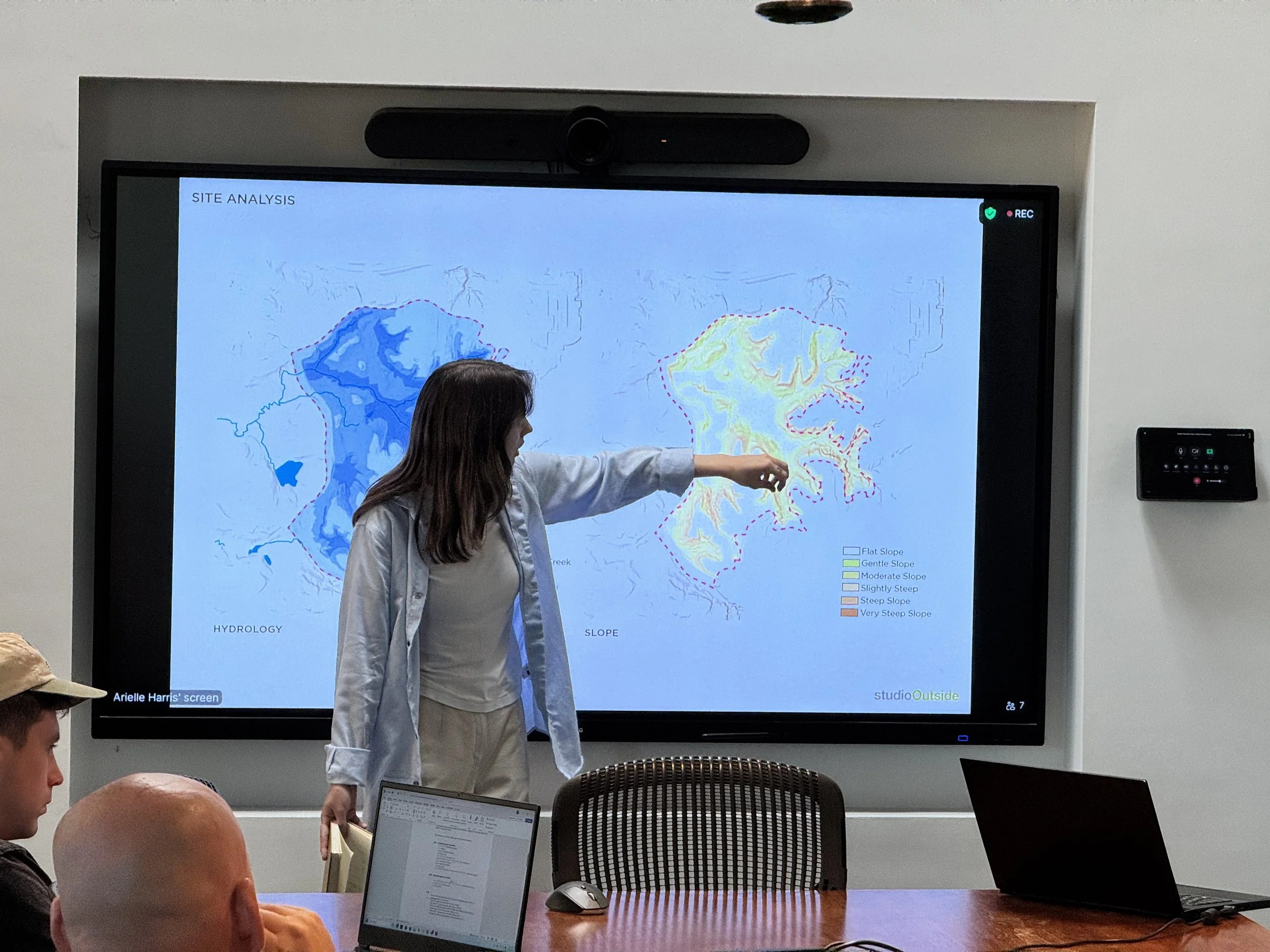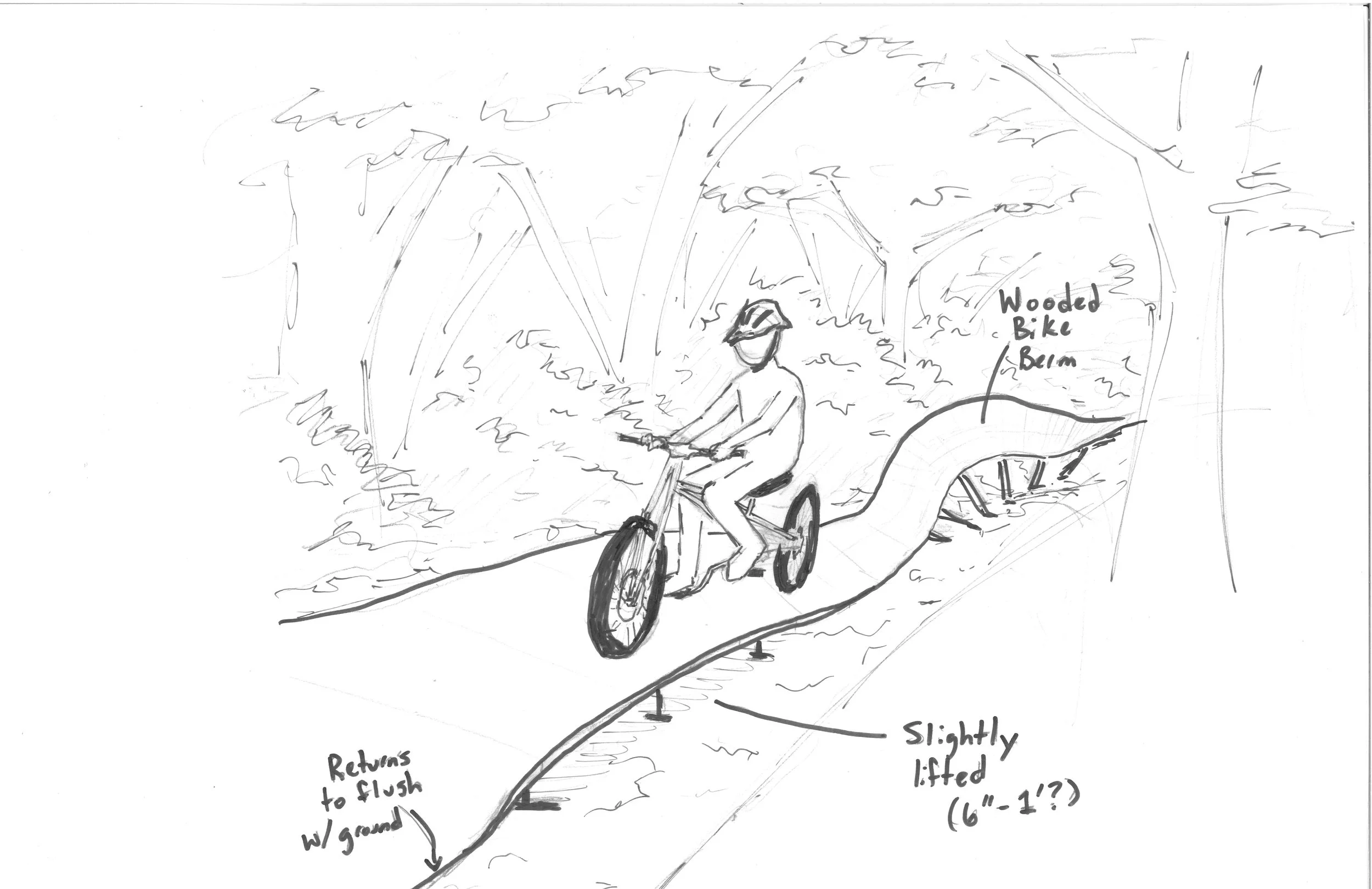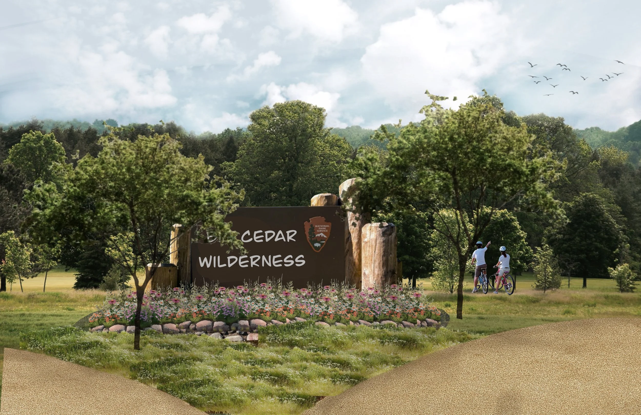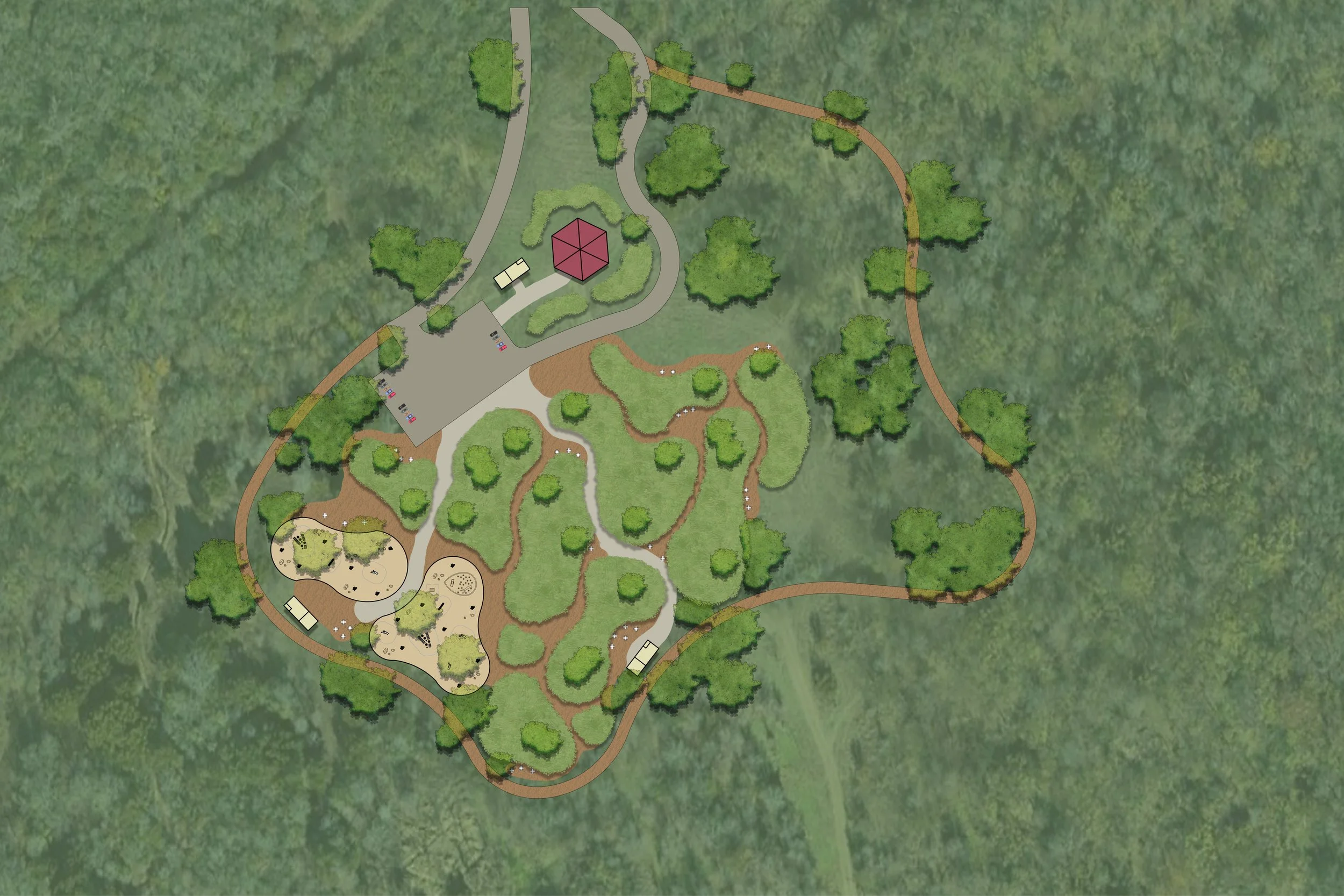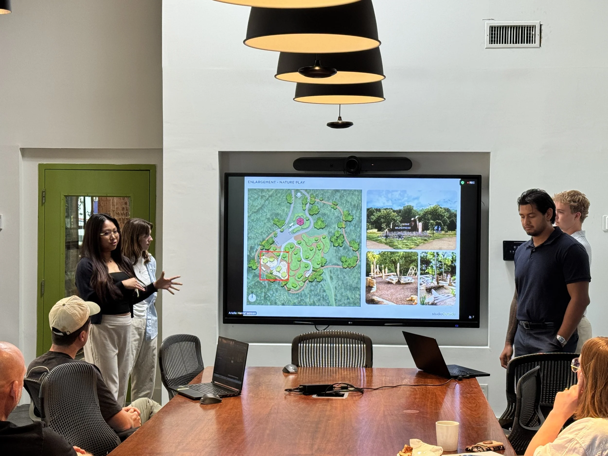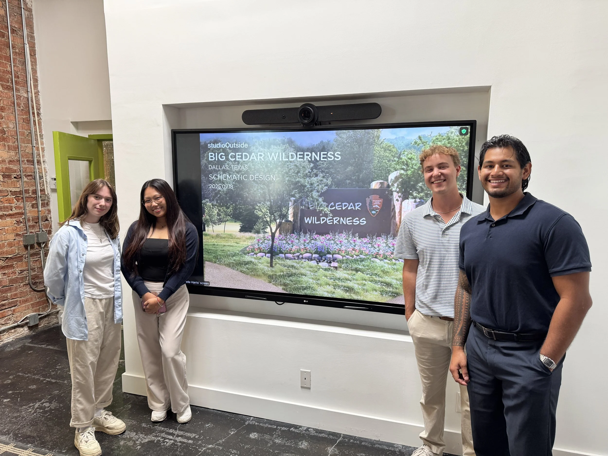I didn’t grow up on a ranch. I didn’t even grow up in Texas. I wasn’t surrounded by sprawling state and national parks or nature preserves. My idea of nature was simple, always my backyard, neighborhood parks, or the miles and miles of farmland surrounding the small town I grew up in. My introduction to landscape architecture came from the values I saw reflected in the public spaces and through the hospitality business I grew up encompassed in. It was only in college that I began to reconcile these two ideas, ‘nature’ and ‘landscape architecture’ – the latter being something I had never even heard of before then. Suddenly, these backyards and parks were not certain and ‘naturally’ running as I’d always seen it, but complex and active systems - diverse, resilient, and when designed well, sustainable. My three years of practice, during which I’ve largely worked in the public sector, have been through the lens of creating programmed spaces meant for neat and tidy initiation to nature. Manicured and easy to take in. What felt lost was my connection to what so many of us landscape designers strive to create – restorative, native, diverse, and conscious spaces that heal the environment around us. I have seen how even in this profession which values native ecologies, biodiversity, and sustainable design, it’s not always an inherent priority in everything we do. This past year, in an unexpected twist, I have found my work in the high-end residential world more attuned to those values. I have been able to educate and explore with the end user what their property, no matter the acreage or locality, can become.
I want to explore one facet of the residential world in particular – the ranch. A landscape typology that sparks a sense of familiarity in me, lighting up memories of my rural upbringing playing in the corn fields with my family and milking cows on school field trips to one of the local farms.
“Rejoice with your family in the beautiful land of life.”
― Albert Einstein
Something foreign until recently, I’ll talk about the Texas ranch, and dive into how this land use known for raising livestock and grazing animals has evolved beyond agricultural production and how as landscape designers, we can help steward it back to its natural state, facilitating the creation of these fleeting yet lasting moments for the families that now inhabit the land. We have many tools and methodologies to use – simply utilizing native planting is a huge leap toward restoring a site to its former self but there are many other layers to be considered when designing for a restored ecological system that feels like "nature".
The Beautiful Land of Life
So, what is a ranch? If you asked me before moving to Texas, my go-to answer would have been that delicious creamy dressing for which pizza (or really anything) is just a vessel for consuming. In reality, a ranch is a complex system of land used for raising livestock. In some parts of the country, the land is capable of sustaining grazing animals without intervention but in others, it requires careful planning to determine where the animals can go, whether necessary to provide and cycle crops or whether controlled burns are required to maintain the health of the land. Some may say that a ranch is just an archetypal Texas landscape, but I would say that ranches are true Texas landscapes. Yes, the classic Texas ranch you picture may be an archetype, but they are actually extremely diverse amongst and within themselves. After all, Texas is the second largest state in land mass and one of the most biodiverse states with 10 different ecoregions. While they have become something of a comic portrait of the life of a Texan, ranches have the unique quality of already existing close to what the natural state of Texas was and afford the most scalable opportunity for restoration since more than 98% of the state is privately owned.
Since most of our clients are no longer utilizing the ranch as a working ranch, our work is typically oriented more around a homestead. Since the COVID-19 pandemic, there has been a shift in focus, with the ranch becoming a place of refuge, serving as the heart of the families that occupy them. I think my own relationship and introduction to the landscape we inhabit is what draws me to the idea of the ranch and connecting with nature in a more intimate and private setting. I grew up surrounded by farms - the farms of my friends growing up, the farms of my own family in India, and what seemed like the never-ending fields of crops just outside my childhood home. While different from a Texas ranch, they instilled an appreciation for the land and the familial role these landscapes play, which is what drew me toward residential design. Now looking at things with a landscape designer lens on, I see how we are given a rare opportunity to restore the land and create habitat for the native ecologies while still delivering a thoughtful and curated design that will help people understand and appreciate the land.
An Equine Estate
View of some of the horses and stables on the property.
View to show the 4’ building pad to separate the house from the more natural parts of the land.
A project in north Texas, close to the Texas-Oklahoma border on over 150 acres falls in the Eastern Cross Timbers ecoregion. The site remains mostly untouched, covered with post oaks and cedar elms. This project actually is a working ranch, serving as the home to a horse breeding operation with room for over one hundred horses. The idea was to build up and separate the main homestead where the clients will reside to provide a view of the amendments made on site as well as to create a boundary for the areas of more polished landscape to stay within. A mix of native and adapted plants was used to reduce the cost and amount of maintenance, water use, as well as keeping in mind the look and plant material the client wanted to see embrace their new home. While rebuilding the natural state of most of the land, we took careful consideration to the design around the house to reflect the architectural style and transition into the more “wild” untouched parts of the site. While the owners do have a family of their own, the priority was really to have this site be a home for both people and the horses. The client shares a deep connection with them and there is thought behind how they can be welcomed throughout the site rather than stay contained within their stables and barns. A large acreage of the site will turn to pasture for the horses to roam and train, with multiple bridle paths to be woven throughout the site to create a unique experience for each rider to choose. Thoughtful additions of ponds and streams serve both a utilitarian purpose of managing the water on the site and providing zones for habitat creation through the introduction of new understory planting and microclimates.
Newly built pond to collect water on site. Part of a larger water management system that connects throughout the property.
Part of the site with a mix of native understory planting. A nod at what the initial phase of restoration would look like.
As designers of restorative landscapes, the concept of ecological succession is important to keep in mind when site planning and creating plant palettes. Ecological succession is a process in which the species and habitat in a given area change over time. This can be seen over shorter periods of time through the (re)introduction of flora and fauna as newly planted material grows in or over decades as once dominant trees are outgrown, and a new species takes over affecting the habitat or food supply of another. This site, cleared of understory to determine the perfect location for the new homestead now has to restart a cycle of succession as new biological material – a mix of oak, elm, and sycamore trees, understory plantings of redbuds, sumac, and dogwood – is introduced. We try our best to set the land up for success by using layered and diverse mixes of plants, varying the planting size within species, and introducing key species to jump start that process.
Cleared understory in the woods just behind the house – what most of the site now looks like. The canvas for restoration and a successive landscape.
The Texas Modern Lorax
The next project I want to highlight is not quite a ranch but rather a large acreage in Flower Mound, Texas nestled between a few different subdivisions. The reason this project feels so similar to our typical ranch projects is because of its intended use – a multigenerational home for our client, their siblings, and children. The site also leans into qualities we would normally consider to be in ranch home despite being across the street from a classic suburban builder grade community. While the architecture of the home is modern, the clients really wanted to feel like it was coming out of nature, integrating and restoring native planting and bringing it as close to the structures as possible. It was always a priority to allow for the natural habitat to remain and even promote more biodiversity on the site. The client made it clear early on that we were to help eliminate the degree of separation around nature and that the deer and birds and insects already on the land were to remain and not be pushed out. It was inspiring to see them ask us to not remove certain dead trees – fallen or damaged post oaks and blackjack oaks – that could serve as habitat for wildlife, including deer, squirrels, rabbits, and birds, and to design around as many trees as possible no matter how “ugly.”
View of a low point of the site during the summer. The clear understory to be seeded with native grass mixes.
Family of deer found roaming the site among some dead and some dormant trees.
I think it’s important we remind ourselves about the commodification of living beings such as trees and plants or even the idea of viewing wildlife in a contained, safe way. This project was a great example of how when we acknowledge these as commodities, we can use them in turn to blur the lines of that threshold, return the commodity to the land, and make these small strides toward ecological restoration.
Mix of dead and thriving trees that will continue to provide habitat for wildlife on site. Piles of dead wood will remain on the edges of the property to do the same.
Only having recently shifted to a more private side of design work, I see a potential for restoration that wasn’t always available for public projects. Whether for costs, maintenance, or simply the design vision, it’s not always an option no matter how hard we push for it. My short time doing this has taught me that any gesture, no matter how small, to educate on or implement these practices is meaningful. It may come as an explanation for why we use native and adapted street trees, or it could be providing the clients’ children with a small garden space to spark interest in pollinator or vegetable gardening and the sustainability in that. The ranch is just one project type that connects with me and my relationship with the land but really any of these small, intimate, and private scale moments where we can appreciate the landscape is what I hope to create more of as I continue my career as a designer. That is my own form of resilient design. To continue to foster interest and care for the land in these tiny ephemeral moments that are lasting to an individual and to remind us that nature is all around us and in the memories that we hold on to.
First leaves of spring from a Cottonwood tree in my parent’s backyard.


